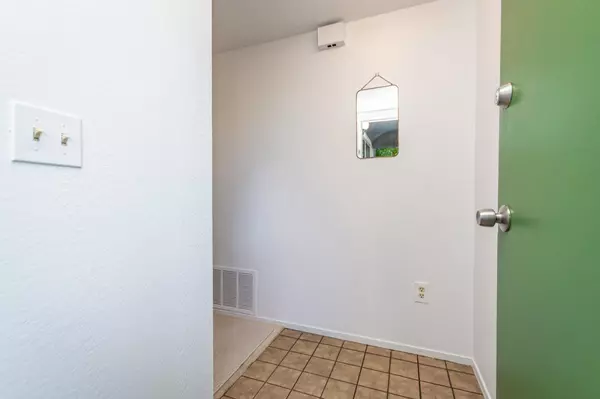$314,500
$335,000
6.1%For more information regarding the value of a property, please contact us for a free consultation.
2 Beds
2 Baths
1,260 SqFt
SOLD DATE : 04/04/2023
Key Details
Sold Price $314,500
Property Type Townhouse
Sub Type Townhouse
Listing Status Sold
Purchase Type For Sale
Square Footage 1,260 sqft
Price per Sqft $249
MLS Listing ID 223019354
Sold Date 04/04/23
Bedrooms 2
Full Baths 1
HOA Fees $420/mo
HOA Y/N Yes
Originating Board MLS Metrolist
Year Built 1973
Lot Size 1,491 Sqft
Acres 0.0342
Property Description
Fabulous Fair Oaks Townhome Ideally located at the back of Lake Knoll Estates. This Townhome features 2 Gorgeous Private Outdoor Spaces for your Enjoyment! You'll love the Spacious 2 Story Floor Plan, Soaring Vaulted Ceilings and Living Room with Fireplace. The Updated Kitchen features Newer Countertops, Updated Cabinets, Dishwasher and Built-in Microwave. The Inside Laundry and Half Bath are also on Main Floor. Upstairs you will find 2 Large Bedrooms, one with a Balcony and Walk-in Closet and a Jack n Jill Bathroom. This Beautiful Resort-like Complex features a Pond, Fountain and Swimming Pool. Conveniently Located in the Sought after Northridge Community just minutes from Trader Joes, Starbucks, Restaurants, Shopping, Northridge Country Club and many more Conveniences!
Location
State CA
County Sacramento
Area 10628
Direction Madison Avenue to Primrose Drive to Lake Knoll Lane to back of complex - house # on carport.
Rooms
Family Room Cathedral/Vaulted
Master Bathroom Closet, Tub w/Shower Over
Master Bedroom Balcony, Walk-In Closet
Living Room Cathedral/Vaulted
Dining Room Breakfast Nook, Space in Kitchen
Kitchen Pantry Closet, Laminate Counter
Interior
Interior Features Cathedral Ceiling
Heating Central
Cooling Central
Flooring Carpet, Laminate, Tile
Fireplaces Number 1
Fireplaces Type Living Room, Wood Burning
Window Features Dual Pane Full,Window Coverings
Appliance Free Standing Refrigerator, Dishwasher, Disposal, Microwave, Electric Water Heater, Free Standing Electric Range
Laundry Ground Floor, Inside Area
Exterior
Exterior Feature Balcony
Garage No Garage, Covered, Guest Parking Available
Carport Spaces 2
Fence Back Yard, Wood, Front Yard
Pool Built-In, Common Facility
Utilities Available Cable Available, Public
Amenities Available Pool
View Garden/Greenbelt
Roof Type Composition
Topography Level
Street Surface Asphalt
Porch Uncovered Patio, Enclosed Patio
Private Pool Yes
Building
Lot Description Landscape Back, Landscape Front
Story 2
Foundation Concrete, Slab
Sewer Sewer Connected, Public Sewer
Water Water District, Public
Architectural Style Contemporary
Schools
Elementary Schools San Juan Unified
Middle Schools San Juan Unified
High Schools San Juan Unified
School District Sacramento
Others
HOA Fee Include MaintenanceExterior, MaintenanceGrounds, Pool
Senior Community No
Restrictions Exterior Alterations,Parking
Tax ID 233-0310-015-000
Special Listing Condition None
Pets Description Cats OK, Dogs OK
Read Less Info
Want to know what your home might be worth? Contact us for a FREE valuation!

Our team is ready to help you sell your home for the highest possible price ASAP

Bought with Better Homes and Gardens RE







